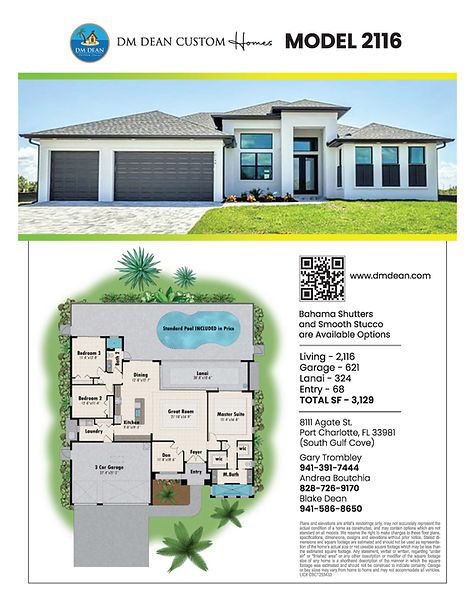top of page
STEP INSIDE YOUR DREAM HOME
Explore Our 3D Interactive Matterport Tour! Immerse yourself in a whole new dimension of home exploration. Click on the photo below to experience our state-of-the-art 3D interactive Matterport tour, where you can virtually walk through every room, explore the fine details, and get a real feel for the layout of your future home.
Gary Trombley 941-391-7444 Andrea Boutchia 828-726-9170 Blake Dean 941-586-8650
bottom of page











